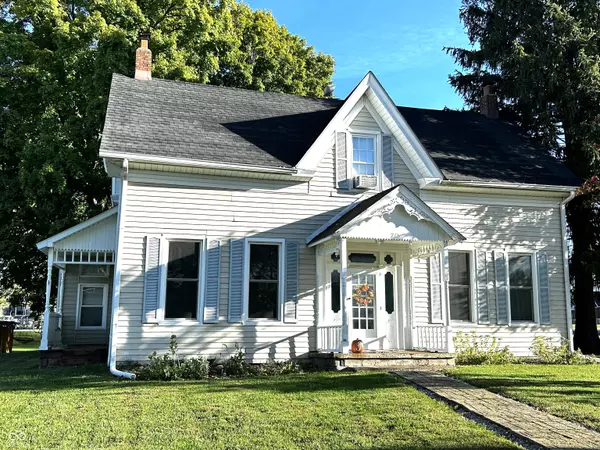
3 Beds
2 Baths
2,328 SqFt
3 Beds
2 Baths
2,328 SqFt
Key Details
Property Type Single Family Home
Sub Type Single Family Residence
Listing Status Active
Purchase Type For Sale
Square Footage 2,328 sqft
Price per Sqft $118
Subdivision No Subdivision
MLS Listing ID 22004583
Bedrooms 3
Full Baths 2
HOA Y/N No
Year Built 1860
Tax Year 2023
Lot Size 0.450 Acres
Acres 0.45
Property Description
Location
State IN
County Putnam
Rooms
Main Level Bedrooms 1
Kitchen Kitchen Updated
Interior
Interior Features Built In Book Shelves, Entrance Foyer, Paddle Fan, Eat-in Kitchen, Pantry, Screens Some, Walk-in Closet(s), Windows Vinyl, Wood Work Painted
Heating Gas
Cooling Central Electric, Window Unit(s)
Fireplaces Number 1
Fireplaces Type Electric, Family Room, Insert
Equipment Sump Pump
Fireplace Y
Appliance Gas Cooktop, Dishwasher, Dryer, Gas Water Heater, Laundry Connection in Unit, Microwave, Gas Oven, Refrigerator, Washer, Water Softener Owned
Exterior
Exterior Feature Out Building With Utilities, Storage Shed
Garage Spaces 3.0
Utilities Available Electricity Connected, Gas, Sewer Connected, Water Connected
Parking Type Detached, Gravel, Garage Door Opener, Workshop in Garage
Building
Story Two
Foundation Cellar, Partial
Water Municipal/City
Architectural Style Gothic/Greek Revival
Structure Type Aluminum Siding
New Construction false
Schools
Elementary Schools Bainbridge Elementary School
Middle Schools North Putnam Middle School
High Schools North Putnam Sr High School
School District North Putnam Community Schools








