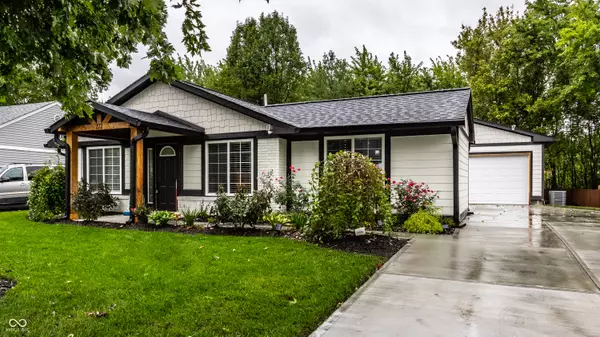
4 Beds
2 Baths
1,544 SqFt
4 Beds
2 Baths
1,544 SqFt
Key Details
Property Type Single Family Home
Sub Type Single Family Residence
Listing Status Pending
Purchase Type For Sale
Square Footage 1,544 sqft
Price per Sqft $190
Subdivision 10Th Sub
MLS Listing ID 22003640
Bedrooms 4
Full Baths 2
HOA Y/N No
Year Built 1974
Tax Year 2023
Lot Size 8,276 Sqft
Acres 0.19
Property Description
Location
State IN
County Johnson
Rooms
Main Level Bedrooms 4
Interior
Interior Features Bath Sinks Double Main, Center Island, Pantry, Walk-in Closet(s), Windows Vinyl
Heating Forced Air, Gas
Cooling Central Electric
Fireplaces Number 1
Fireplaces Type Insert
Fireplace Y
Appliance Disposal, Microwave, Gas Oven, Refrigerator, Water Heater, Wine Cooler
Exterior
Exterior Feature Storage Shed
Garage Spaces 2.0
Parking Type Attached, Concrete
Building
Story One
Foundation Slab
Water Municipal/City
Architectural Style Ranch
Structure Type Cement Siding
New Construction false
Schools
Middle Schools Clark Pleasant Middle School
High Schools Whiteland Community High School
School District Clark-Pleasant Community Sch Corp








