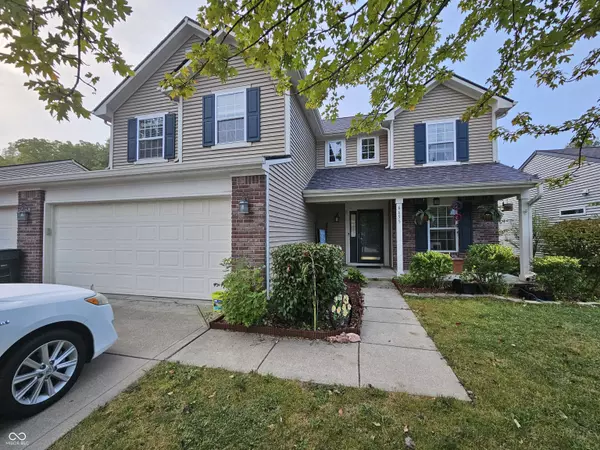
3 Beds
3 Baths
2,114 SqFt
3 Beds
3 Baths
2,114 SqFt
Key Details
Property Type Single Family Home
Sub Type Single Family Residence
Listing Status Pending
Purchase Type For Sale
Square Footage 2,114 sqft
Price per Sqft $141
Subdivision Austin Trace
MLS Listing ID 21985696
Bedrooms 3
Full Baths 2
Half Baths 1
HOA Fees $360/ann
HOA Y/N Yes
Year Built 2002
Tax Year 2023
Lot Size 7,405 Sqft
Acres 0.17
Property Description
Location
State IN
County Hancock
Rooms
Kitchen Kitchen Some Updates
Interior
Interior Features Vaulted Ceiling(s), Walk-in Closet(s), Breakfast Bar
Heating Electric, Forced Air, Gas
Cooling Central Electric
Fireplaces Number 1
Fireplaces Type Woodburning Fireplce
Equipment Security Alarm Paid, Smoke Alarm
Fireplace Y
Appliance Dishwasher, MicroHood, Microwave, Electric Oven, Refrigerator, Electric Water Heater
Exterior
Garage Spaces 3.0
Utilities Available Electricity Connected, Gas, Sewer Connected, Water Connected
Waterfront false
View Y/N true
View Neighborhood
Parking Type Attached, Concrete
Building
Story Two
Foundation Slab
Water Municipal/City
Architectural Style TraditonalAmerican
Structure Type Brick,Vinyl Siding
New Construction false
Schools
Elementary Schools Mccordsville Elementary School
Middle Schools Mt Vernon Middle School
High Schools Mt Vernon High School
School District Mt Vernon Community School Corp
Others
HOA Fee Include Association Home Owners,Maintenance,ParkPlayground
Ownership Mandatory Fee








