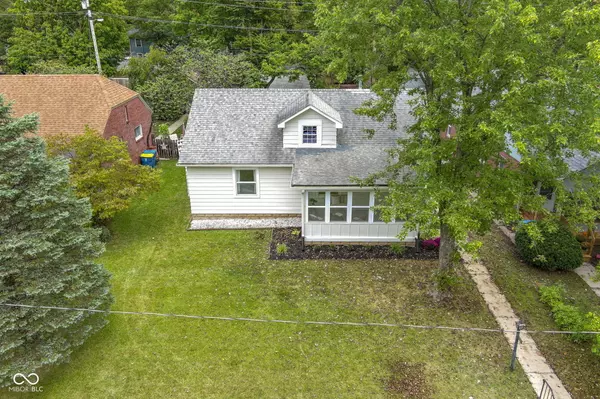
2 Beds
1 Bath
2,268 SqFt
2 Beds
1 Bath
2,268 SqFt
Key Details
Property Type Single Family Home
Sub Type Single Family Residence
Listing Status Active
Purchase Type For Sale
Square Footage 2,268 sqft
Price per Sqft $141
Subdivision Warfleigh
MLS Listing ID 22003477
Bedrooms 2
Full Baths 1
HOA Y/N No
Year Built 1923
Tax Year 2023
Lot Size 7,840 Sqft
Acres 0.18
Property Description
Location
State IN
County Marion
Rooms
Basement Unfinished
Main Level Bedrooms 2
Interior
Interior Features Attic Access, Attic Stairway, Hardwood Floors, Eat-in Kitchen, Window Metal
Heating Electric, Forced Air
Cooling Central Electric
Equipment Smoke Alarm
Fireplace Y
Appliance Dishwasher, Dryer, Electric Water Heater, Disposal, Laundry Connection in Unit, Microwave, Electric Oven, Refrigerator, Washer
Exterior
Garage Spaces 2.0
Utilities Available Gas Nearby
Waterfront false
View Y/N true
View City, Neighborhood
Parking Type Detached
Building
Story One
Foundation Block
Water Municipal/City
Architectural Style Bungalow
Structure Type Aluminum Siding
New Construction false
Schools
School District Indianapolis Public Schools








