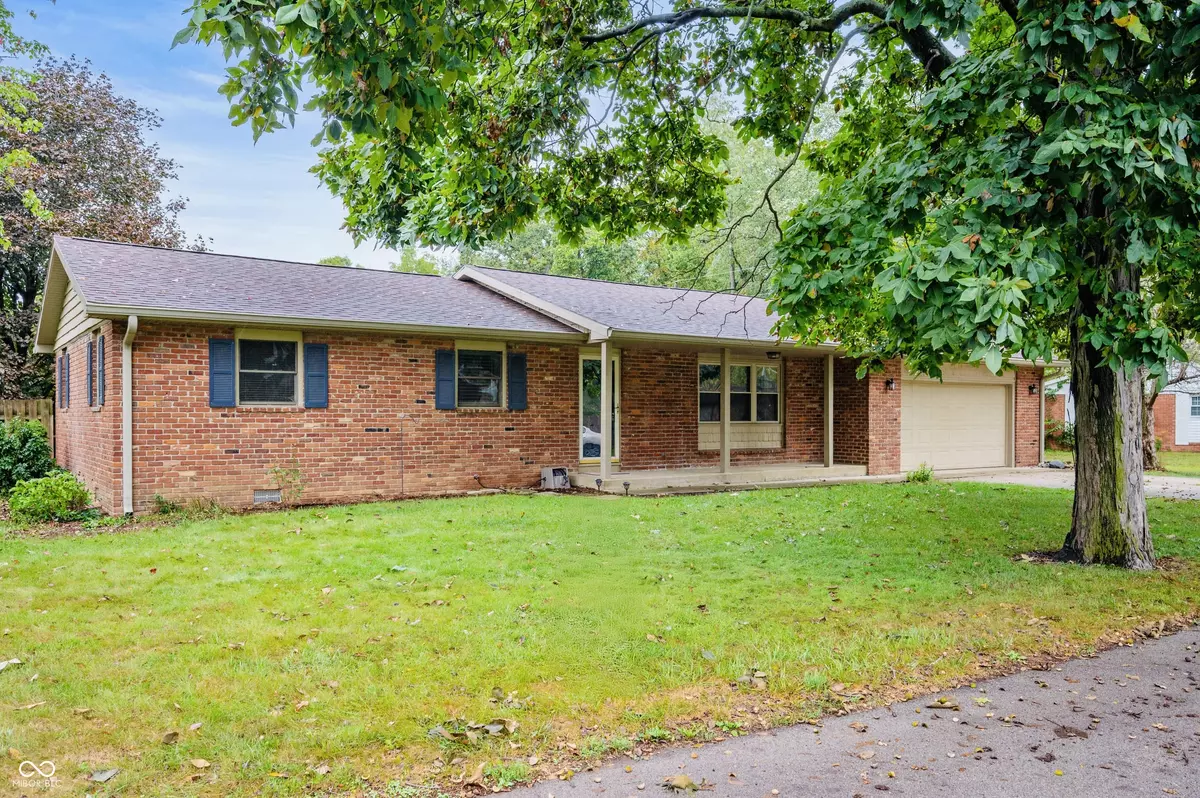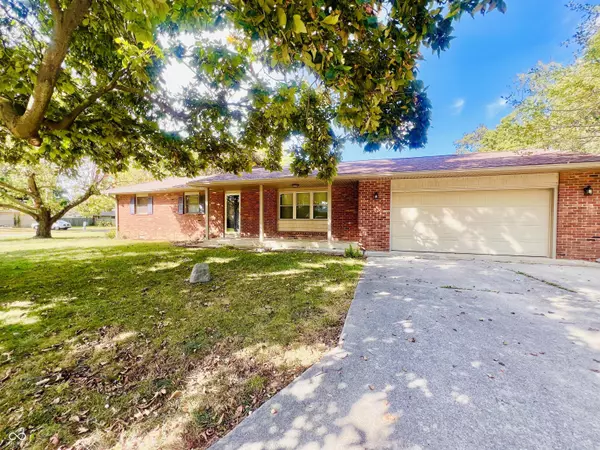
3 Beds
2 Baths
2,398 SqFt
3 Beds
2 Baths
2,398 SqFt
Key Details
Property Type Single Family Home
Sub Type Single Family Residence
Listing Status Pending
Purchase Type For Sale
Square Footage 2,398 sqft
Price per Sqft $112
Subdivision Westchester
MLS Listing ID 22003143
Bedrooms 3
Full Baths 2
HOA Y/N No
Year Built 1963
Tax Year 2023
Lot Size 0.470 Acres
Acres 0.47
Property Description
Location
State IN
County Delaware
Rooms
Main Level Bedrooms 3
Kitchen Kitchen Some Updates
Interior
Interior Features Attic Access, Breakfast Bar, Eat-in Kitchen, Pantry, Screens Complete, Windows Vinyl
Heating Gas
Cooling Central Electric
Fireplaces Number 1
Fireplaces Type Woodburning Fireplce
Fireplace Y
Appliance Dishwasher, Disposal, Gas Water Heater, Kitchen Exhaust, Laundry Connection in Unit, Microwave, Electric Oven, Refrigerator, Water Heater, Water Softener Owned
Exterior
Exterior Feature Barn Mini
Garage Spaces 2.0
Utilities Available Electricity Connected, Gas, Septic System, Well
Parking Type Attached
Building
Story One
Foundation Crawl Space
Water Private Well
Architectural Style Ranch
Structure Type Brick
New Construction false
Schools
School District Yorktown Community Schools








