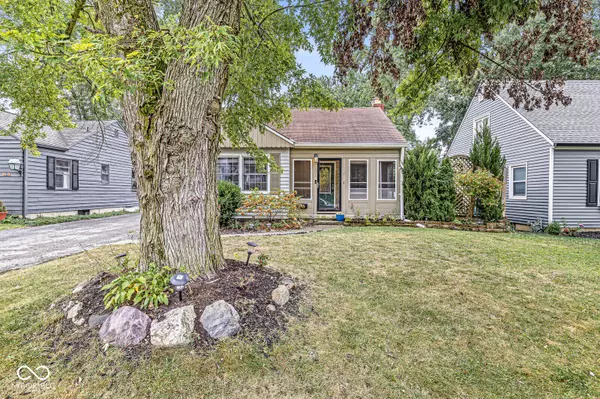
4 Beds
2 Baths
2,236 SqFt
4 Beds
2 Baths
2,236 SqFt
Key Details
Property Type Single Family Home
Sub Type Single Family Residence
Listing Status Active
Purchase Type For Sale
Square Footage 2,236 sqft
Price per Sqft $145
Subdivision North Kessler Manor
MLS Listing ID 22003267
Bedrooms 4
Full Baths 2
HOA Y/N No
Year Built 1951
Tax Year 2023
Lot Size 6,098 Sqft
Acres 0.14
Property Description
Location
State IN
County Marion
Rooms
Basement Finished, Daylight/Lookout Windows, Egress Window(s)
Main Level Bedrooms 3
Kitchen Kitchen Updated
Interior
Interior Features Attic Access, Hardwood Floors, Screens Complete, Windows Thermal, Wood Work Painted, Hi-Speed Internet Availbl
Heating Forced Air, Gas
Cooling Central Electric
Fireplaces Number 1
Fireplaces Type Living Room, Woodburning Fireplce
Equipment Sump Pump Dual
Fireplace Y
Appliance Dishwasher, Dryer, Disposal, Electric Oven, Range Hood, Refrigerator, Washer, Gas Water Heater
Exterior
Exterior Feature Water Feature Fountain
Garage Spaces 2.0
Utilities Available Cable Connected, Gas
Parking Type Detached
Building
Story One
Foundation Block
Water Municipal/City
Architectural Style Bungalow, Ranch
Structure Type Vinyl Siding
New Construction false
Schools
School District Indianapolis Public Schools








