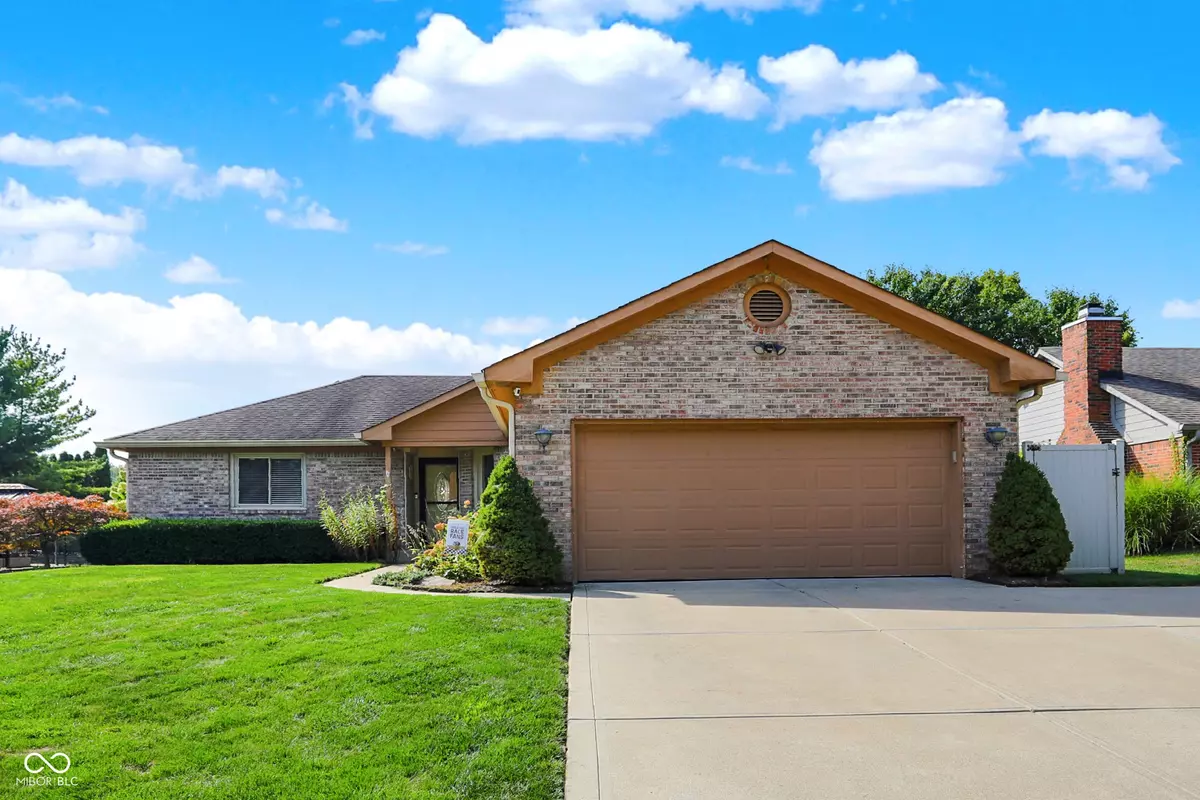
3 Beds
2 Baths
1,756 SqFt
3 Beds
2 Baths
1,756 SqFt
Key Details
Property Type Single Family Home
Sub Type Single Family Residence
Listing Status Pending
Purchase Type For Sale
Square Footage 1,756 sqft
Price per Sqft $159
Subdivision The Trails
MLS Listing ID 22002740
Bedrooms 3
Full Baths 2
HOA Y/N No
Year Built 1994
Tax Year 2023
Lot Size 10,018 Sqft
Acres 0.23
Property Description
Location
State IN
County Marion
Rooms
Main Level Bedrooms 3
Interior
Interior Features Attic Access, Hi-Speed Internet Availbl
Heating Forced Air, Gas
Cooling Central Electric
Fireplaces Number 1
Fireplaces Type Gas Log
Equipment Sump Pump
Fireplace Y
Appliance Dishwasher, Dryer, Disposal, Gas Water Heater, Microwave, Gas Oven, Refrigerator, Washer
Exterior
Exterior Feature Barn Mini
Garage Spaces 2.0
Parking Type Attached
Building
Story One
Foundation Slab
Water Municipal/City
Architectural Style Ranch
Structure Type Brick
New Construction false
Schools
School District Perry Township Schools








