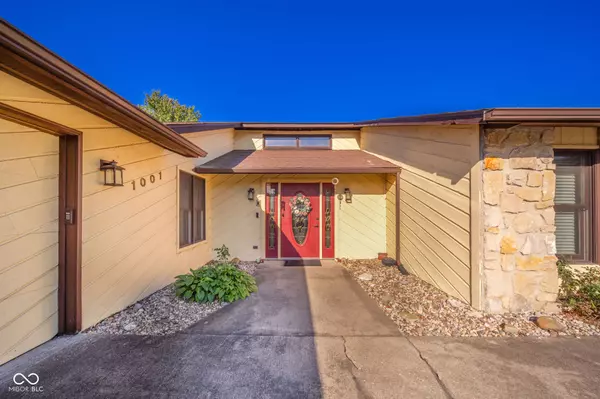
3 Beds
3 Baths
2,218 SqFt
3 Beds
3 Baths
2,218 SqFt
Key Details
Property Type Single Family Home
Sub Type Single Family Residence
Listing Status Active
Purchase Type For Sale
Square Footage 2,218 sqft
Price per Sqft $126
Subdivision Westchester Village
MLS Listing ID 22001911
Bedrooms 3
Full Baths 2
Half Baths 1
HOA Y/N No
Year Built 1978
Tax Year 2023
Lot Size 0.270 Acres
Acres 0.27
Property Description
Location
State IN
County Delaware
Rooms
Main Level Bedrooms 3
Interior
Interior Features Attic Access, Attic Pull Down Stairs, Cathedral Ceiling(s), Eat-in Kitchen, Wet Bar
Heating Heat Pump
Cooling Central Electric
Fireplaces Number 1
Fireplaces Type Family Room, Gas Log
Fireplace Y
Appliance Electric Cooktop, Dishwasher, Microwave, Oven, Water Heater, Water Softener Owned
Exterior
Garage Spaces 2.0
Waterfront false
View Y/N false
Parking Type Attached
Building
Story One
Foundation Slab
Water Community Water
Architectural Style Ranch
Structure Type Stone,Wood
New Construction false
Schools
Elementary Schools Pleasant View Elementary School
Middle Schools Yorktown Middle School
High Schools Yorktown High School
School District Yorktown Community Schools








