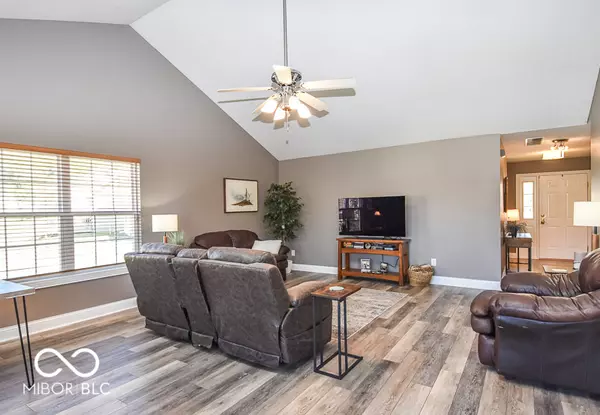
3 Beds
2 Baths
1,656 SqFt
3 Beds
2 Baths
1,656 SqFt
Key Details
Property Type Condo
Sub Type Condominium
Listing Status Active
Purchase Type For Sale
Square Footage 1,656 sqft
Price per Sqft $205
Subdivision Out Of Area
MLS Listing ID 22002028
Bedrooms 3
Full Baths 2
HOA Fees $250/mo
HOA Y/N Yes
Year Built 2006
Tax Year 2023
Lot Size 2,178 Sqft
Acres 0.05
Property Description
Location
State IN
County Monroe
Rooms
Main Level Bedrooms 3
Kitchen Kitchen Updated
Interior
Interior Features Breakfast Bar, Cathedral Ceiling(s), Handicap Accessible Interior, Hi-Speed Internet Availbl, Pantry, Programmable Thermostat, Skylight(s), Walk-in Closet(s)
Heating Forced Air, Gas
Cooling Central Electric
Fireplace Y
Appliance Dishwasher, Dryer, Disposal, Gas Water Heater, MicroHood, Electric Oven, Refrigerator, Washer
Exterior
Exterior Feature Not Applicable
Garage Spaces 2.0
Utilities Available Cable Connected, Electricity Connected, Gas, Sewer Connected, Water Connected
Waterfront false
View Y/N false
Parking Type Attached
Building
Story One
Foundation Slab
Water Municipal/City
Architectural Style Ranch
Structure Type Vinyl With Stone
New Construction false
Schools
Elementary Schools Templeton Elementary School
Middle Schools Jackson Creek Middle School
High Schools Bloomington High School South
School District Monroe County Community Sch Corp
Others
HOA Fee Include Lawncare,Maintenance Grounds,Maintenance Structure
Ownership Planned Unit Dev








