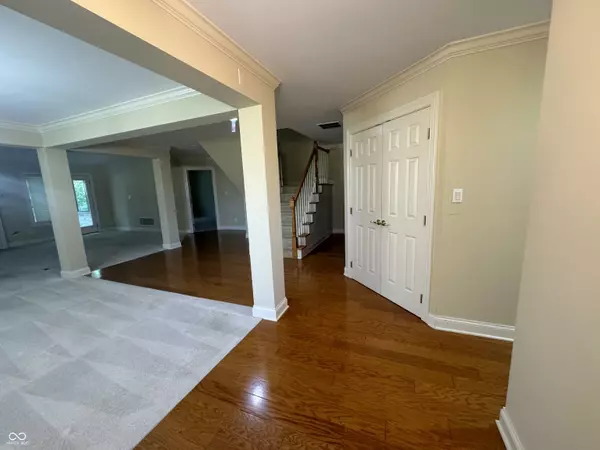
3 Beds
3 Baths
2,470 SqFt
3 Beds
3 Baths
2,470 SqFt
Key Details
Property Type Single Family Home
Sub Type Single Family Residence
Listing Status Active
Purchase Type For Sale
Square Footage 2,470 sqft
Price per Sqft $148
Subdivision Sagamore
MLS Listing ID 22002033
Bedrooms 3
Full Baths 2
Half Baths 1
HOA Fees $675/qua
HOA Y/N Yes
Year Built 2005
Tax Year 2023
Lot Size 0.390 Acres
Acres 0.39
Property Description
Location
State IN
County Madison
Rooms
Main Level Bedrooms 2
Kitchen Kitchen Some Updates
Interior
Interior Features Attic Access, Bath Sinks Double Main, Breakfast Bar, Cathedral Ceiling(s), Tray Ceiling(s), Entrance Foyer, Paddle Fan, Hardwood Floors, Eat-in Kitchen, Pantry, Screens Some, Walk-in Closet(s), Windows Vinyl, WoodWorkStain/Painted
Heating Forced Air
Cooling Central Electric
Fireplaces Number 1
Fireplaces Type Family Room, Blower Fan
Fireplace Y
Appliance Electric Cooktop, Dishwasher, Dryer, Electric Water Heater, Refrigerator, Washer
Exterior
Garage Spaces 2.0
Utilities Available Electricity Connected, Sewer Connected, Water Connected
Parking Type Attached
Building
Story One and One Half
Foundation Block
Water Municipal/City
Architectural Style Multi-Level
Structure Type Brick
New Construction false
Schools
Middle Schools Highland Middle School
High Schools Anderson High School
School District Anderson Community School Corp
Others
Ownership Mandatory Fee








