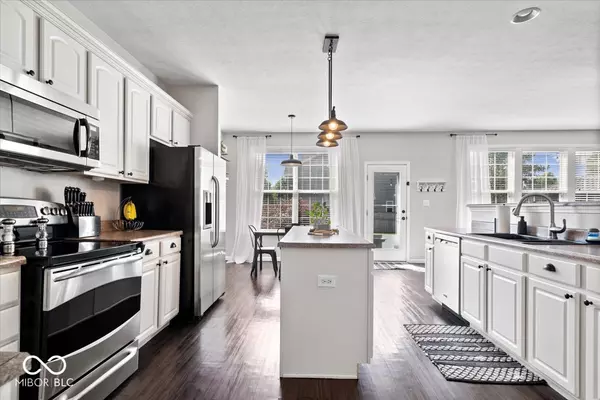
4 Beds
3 Baths
5,060 SqFt
4 Beds
3 Baths
5,060 SqFt
Key Details
Property Type Single Family Home
Sub Type Single Family Residence
Listing Status Active
Purchase Type For Sale
Square Footage 5,060 sqft
Price per Sqft $95
Subdivision Deer Crossing
MLS Listing ID 21998985
Bedrooms 4
Full Baths 2
Half Baths 1
HOA Fees $280/ann
HOA Y/N Yes
Year Built 2010
Tax Year 2023
Lot Size 0.290 Acres
Acres 0.29
Property Description
Location
State IN
County Hancock
Rooms
Basement Ceiling - 9+ feet, Finished Ceiling, Full, Roughed In, Storage Space
Kitchen Kitchen Updated
Interior
Interior Features Attic Access, Breakfast Bar, Center Island, Entrance Foyer, Paddle Fan, Hi-Speed Internet Availbl, Pantry, Walk-in Closet(s), Windows Thermal, WoodWorkStain/Painted
Heating Forced Air
Cooling Central Electric
Fireplaces Number 1
Fireplaces Type Great Room
Equipment Security Alarm Monitored, Smoke Alarm, Sump Pump, Sump Pump w/Backup
Fireplace Y
Appliance Dishwasher, Dryer, Electric Water Heater, Disposal, Microwave, Electric Oven, Refrigerator, Washer
Exterior
Garage Spaces 2.0
Utilities Available Electricity Connected, Gas, Sewer Connected, Water Connected
Parking Type Attached
Building
Story Two
Foundation Concrete Perimeter
Water Municipal/City
Architectural Style TraditonalAmerican
Structure Type Brick,Vinyl Siding
New Construction false
Schools
Elementary Schools Mccordsville Elementary School
Middle Schools Mt Vernon Middle School
High Schools Mt Vernon High School
School District Mt Vernon Community School Corp
Others
HOA Fee Include Association Home Owners,Insurance,Maintenance
Ownership Mandatory Fee








