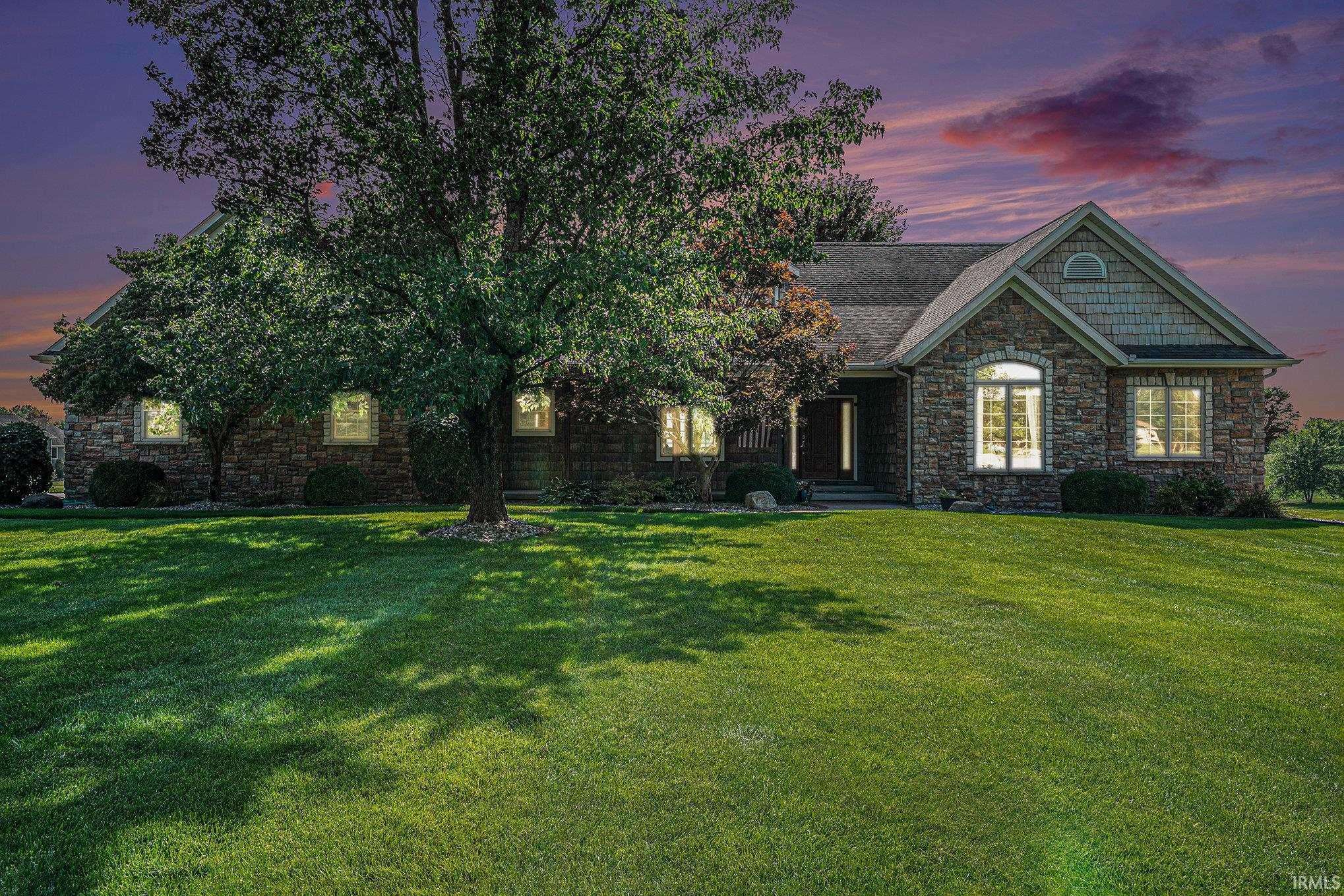5 Beds
4 Baths
3,923 SqFt
5 Beds
4 Baths
3,923 SqFt
Key Details
Property Type Single Family Home
Sub Type Site-Built Home
Listing Status Contingent
Purchase Type For Sale
Square Footage 3,923 sqft
Subdivision The Farm
MLS Listing ID 202433018
Style One Story
Bedrooms 5
Full Baths 3
Half Baths 1
HOA Fees $325/ann
Abv Grd Liv Area 2,173
Total Fin. Sqft 3923
Year Built 2005
Annual Tax Amount $4,371
Tax Year 23
Lot Size 1.000 Acres
Property Sub-Type Site-Built Home
Property Description
Location
State IN
County Elkhart County
Area Elkhart County
Direction State Road 13 north of Middlebury to The Farm Subdivision follow drive to right to property.
Rooms
Family Room 18 x 35
Basement Full Basement, Walk-Out Basement, Finished
Dining Room 13 x 11
Kitchen Main, 14 x 14
Interior
Heating Gas, Forced Air
Cooling Central Air
Fireplaces Number 1
Fireplaces Type Gas Log
Appliance Dishwasher, Refrigerator, Washer, Dryer-Gas, Freezer, Oven-Gas
Laundry Main, 11 x 10
Exterior
Parking Features Attached
Garage Spaces 3.0
Amenities Available Central Vacuum System
Waterfront Description Pond
Building
Lot Description Rolling, Waterfront
Story 1
Foundation Full Basement, Walk-Out Basement, Finished
Sewer Septic
Water Well
Structure Type Shingle,Stone,Vinyl
New Construction No
Schools
Elementary Schools York
Middle Schools Heritage
High Schools Northridge
School District Middlebury Community Schools
Others
Virtual Tour https://www.propertypanorama.com/instaview/irmls/202433018







