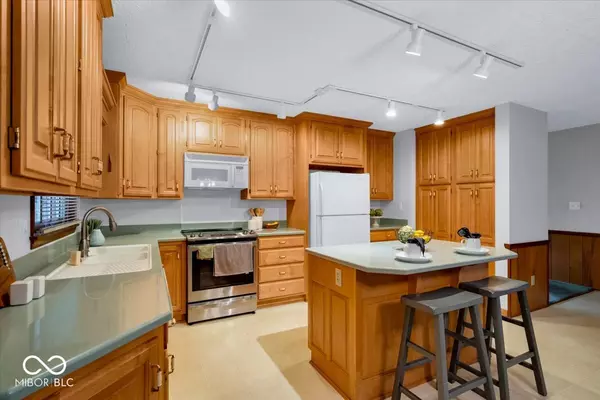
3 Beds
2 Baths
2,624 SqFt
3 Beds
2 Baths
2,624 SqFt
Key Details
Property Type Single Family Home
Sub Type Single Family Residence
Listing Status Pending
Purchase Type For Sale
Square Footage 2,624 sqft
Price per Sqft $104
Subdivision Chapel Hill
MLS Listing ID 21993535
Bedrooms 3
Full Baths 2
HOA Y/N No
Year Built 1966
Tax Year 2023
Lot Size 0.320 Acres
Acres 0.32
Property Description
Location
State IN
County Marion
Rooms
Basement Daylight/Lookout Windows, Partial, Storage Space
Main Level Bedrooms 3
Interior
Interior Features Center Island, Walk-in Closet(s)
Heating Electric
Cooling Central Electric, Window Unit(s)
Fireplaces Number 1
Fireplaces Type Family Room, Masonry
Fireplace Y
Appliance Dishwasher, Electric Water Heater, MicroHood, Electric Oven, Refrigerator, Water Softener Owned
Exterior
Exterior Feature Barn Mini
Garage Spaces 2.0
Utilities Available Gas Nearby
Parking Type Attached
Building
Story One
Foundation Block, Crawl Space
Water Municipal/City
Architectural Style Ranch
Structure Type Brick
New Construction false
Schools
High Schools Ben Davis High School
School District Msd Wayne Township








