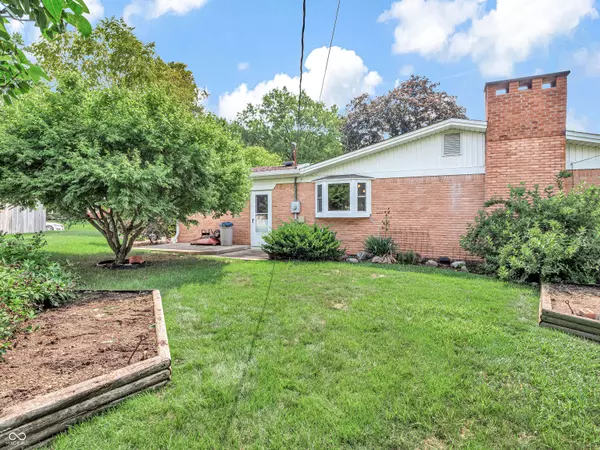
4 Beds
3 Baths
2,706 SqFt
4 Beds
3 Baths
2,706 SqFt
Key Details
Property Type Single Family Home
Sub Type Single Family Residence
Listing Status Active
Purchase Type For Sale
Square Footage 2,706 sqft
Price per Sqft $118
Subdivision Eldinwood
MLS Listing ID 21993452
Bedrooms 4
Full Baths 3
HOA Y/N No
Year Built 1963
Tax Year 2023
Lot Size 0.280 Acres
Acres 0.28
Property Description
Location
State IN
County Hendricks
Rooms
Basement Finished, Finished Ceiling, Finished Walls, Full, Storage Space, Walk Out
Main Level Bedrooms 3
Kitchen Kitchen Some Updates
Interior
Interior Features Paddle Fan, Hardwood Floors, Programmable Thermostat
Heating Gas
Cooling Central Electric
Fireplaces Number 1
Fireplaces Type Family Room, Gas Log, Masonry
Equipment Security Alarm Rented, Smoke Alarm
Fireplace Y
Appliance Dishwasher, Dryer, Gas Water Heater, Microwave, Gas Oven, Refrigerator
Exterior
Garage Spaces 1.0
Utilities Available Electricity Connected, Gas
Waterfront false
Parking Type Attached
Building
Story One
Foundation Block
Water Municipal/City
Architectural Style Ranch
Structure Type Vinyl With Brick
New Construction false
Schools
Elementary Schools Van Buren Elementary School
Middle Schools Plainfield Community Middle School
High Schools Plainfield High School
School District Plainfield Community School Corp








