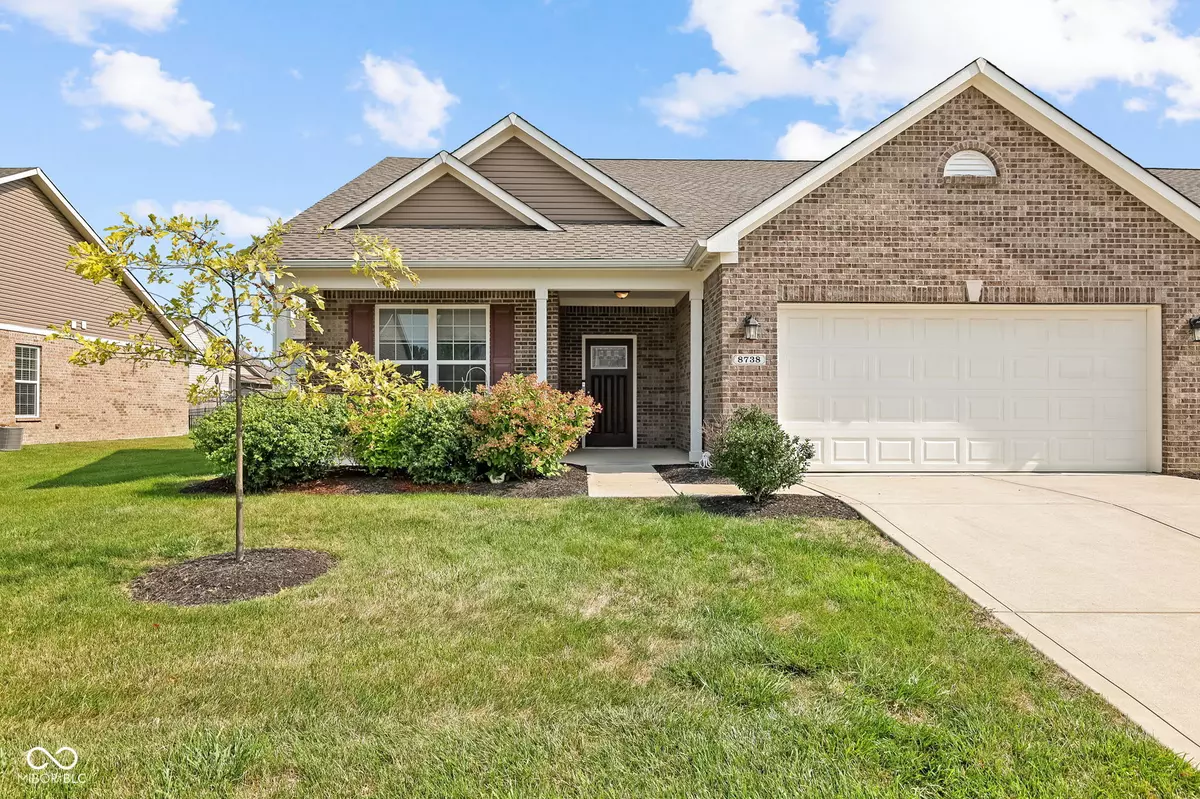
3 Beds
2 Baths
1,782 SqFt
3 Beds
2 Baths
1,782 SqFt
Key Details
Property Type Single Family Home
Sub Type Single Family Residence
Listing Status Active
Purchase Type For Sale
Square Footage 1,782 sqft
Price per Sqft $154
Subdivision Village At New Bethel
MLS Listing ID 21991675
Bedrooms 3
Full Baths 2
HOA Fees $90/mo
HOA Y/N Yes
Year Built 2017
Tax Year 2023
Lot Size 6,534 Sqft
Acres 0.15
Property Description
Location
State IN
County Marion
Rooms
Main Level Bedrooms 3
Interior
Interior Features Vaulted Ceiling(s), Hardwood Floors, Eat-in Kitchen, Pantry, Walk-in Closet(s)
Heating Electric
Cooling Central Electric
Fireplace Y
Appliance Dishwasher, Dryer, Microwave, Electric Oven, Refrigerator
Exterior
Garage Spaces 2.0
Parking Type Attached
Building
Story One
Foundation Slab
Water Municipal/City
Architectural Style Ranch
Structure Type Brick,Vinyl Siding
New Construction false
Schools
Elementary Schools South Creek Elementary
Middle Schools Franklin Central Junior High
High Schools Franklin Central High School
School District Franklin Township Com Sch Corp
Others
HOA Fee Include Entrance Common,Lawncare,Maintenance,ParkPlayground,Management,Snow Removal,Walking Trails
Ownership Mandatory Fee








