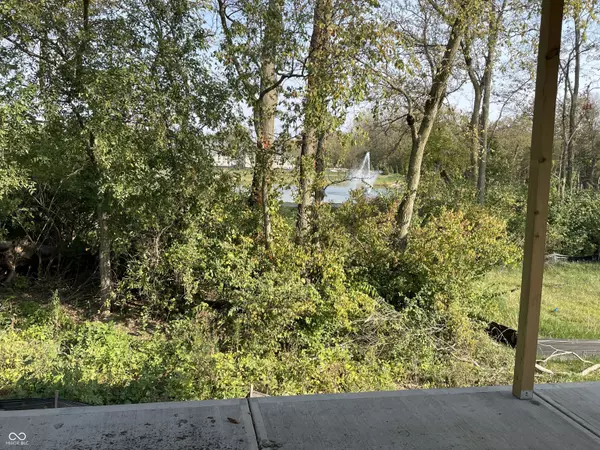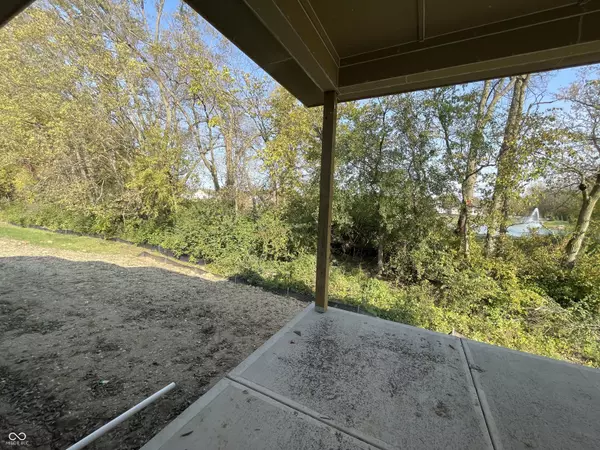
5 Beds
5 Baths
4,697 SqFt
5 Beds
5 Baths
4,697 SqFt
Key Details
Property Type Single Family Home
Sub Type Single Family Residence
Listing Status Active
Purchase Type For Sale
Square Footage 4,697 sqft
Price per Sqft $175
Subdivision The Lakes At Grantham
MLS Listing ID 21988706
Bedrooms 5
Full Baths 5
HOA Fees $670/ann
HOA Y/N Yes
Year Built 2024
Tax Year 2024
Lot Size 0.289 Acres
Acres 0.289
Property Description
Location
State IN
County Hamilton
Rooms
Basement Ceiling - 9+ feet, Egress Window(s), Finished Walls
Main Level Bedrooms 2
Interior
Interior Features Attic Access, Bath Sinks Double Main, Hardwood Floors, Hi-Speed Internet Availbl, Network Ready, Pantry, Programmable Thermostat, Walk-in Closet(s), Windows Vinyl, WoodWorkStain/Painted
Heating Baseboard, Gas
Cooling Central Electric
Fireplaces Number 1
Fireplaces Type Family Room, Insert, Gas Starter
Equipment Smoke Alarm, Sump Pump Dual
Fireplace Y
Appliance Gas Cooktop, Dishwasher, ENERGY STAR Qualified Appliances, Disposal, Microwave, Gas Oven, Water Heater
Exterior
Exterior Feature Planned Not Completed
Garage Spaces 3.0
View Y/N true
View Pond
Parking Type Attached, Concrete, Garage Door Opener, Side Load Garage
Building
Story Two
Foundation Concrete Perimeter
Water Municipal/City
Architectural Style TraditonalAmerican
Structure Type Brick,Cement Siding
New Construction true
Schools
Elementary Schools Southeastern Elementary School
Middle Schools Hamilton Se Int And Jr High Sch
High Schools Hamilton Southeastern Hs
School District Hamilton Southeastern Schools
Others
HOA Fee Include Association Builder Controls,Entrance Common,Maintenance,Nature Area,Management
Ownership Mandatory Fee








