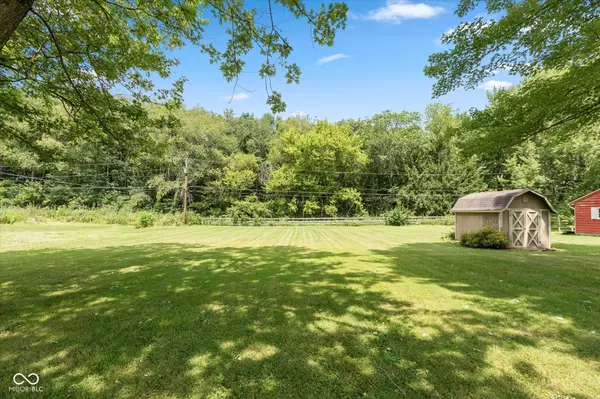
3 Beds
2 Baths
1,168 SqFt
3 Beds
2 Baths
1,168 SqFt
Key Details
Property Type Single Family Home
Sub Type Single Family Residence
Listing Status Active
Purchase Type For Sale
Square Footage 1,168 sqft
Price per Sqft $171
Subdivision Nioio Estates
MLS Listing ID 21991539
Bedrooms 3
Full Baths 2
HOA Y/N No
Year Built 1966
Tax Year 2023
Lot Size 0.690 Acres
Acres 0.69
Property Description
Location
State IN
County Delaware
Rooms
Main Level Bedrooms 3
Interior
Interior Features Attic Access, Breakfast Bar
Heating Electric
Cooling Central Electric
Fireplace Y
Appliance Dryer, Electric Water Heater, Electric Oven, Range Hood, Refrigerator, Washer, Water Heater, Water Softener Owned
Exterior
Garage Spaces 2.0
Parking Type Attached
Building
Story One
Foundation Crawl Space, Block
Water Private Well
Architectural Style Ranch
Structure Type Brick
New Construction false
Schools
Elementary Schools Daleville Elementary School
High Schools Daleville Jr-Sr High School
School District Daleville Community Schools








