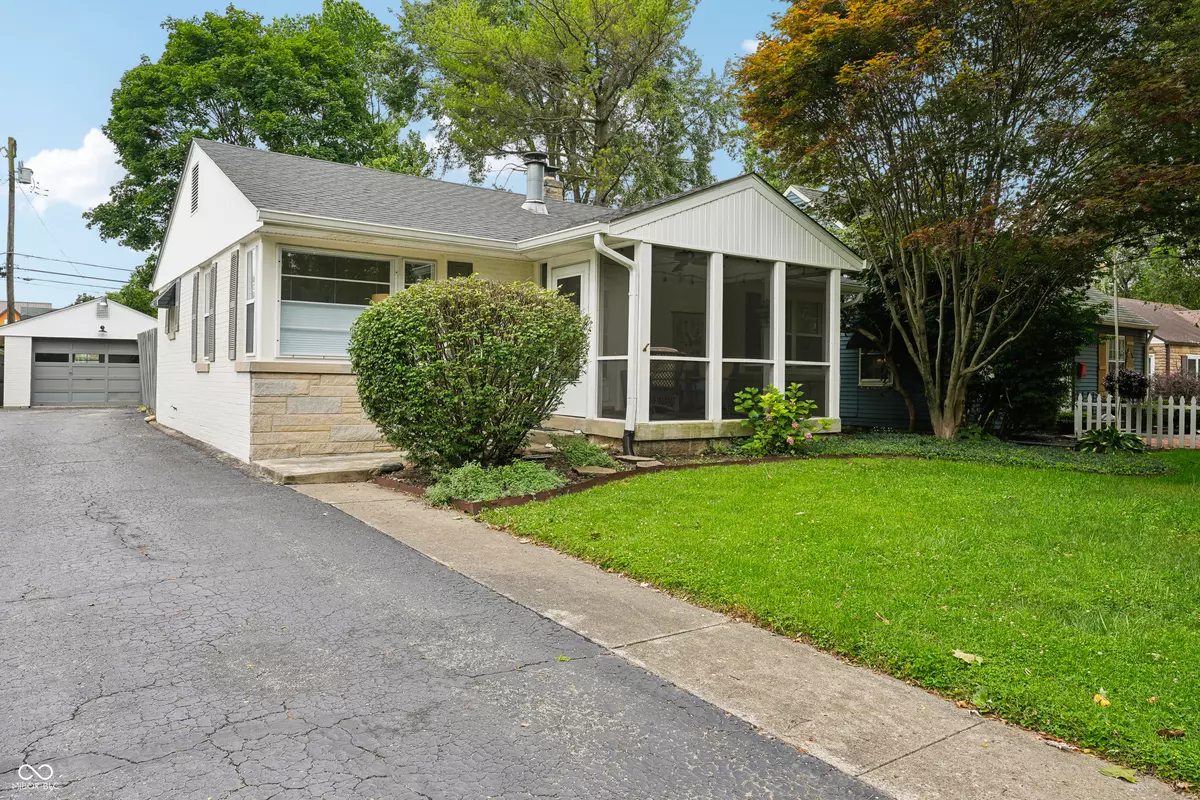
3 Beds
2 Baths
2,041 SqFt
3 Beds
2 Baths
2,041 SqFt
Key Details
Property Type Single Family Home
Sub Type Single Family Residence
Listing Status Pending
Purchase Type For Sale
Square Footage 2,041 sqft
Price per Sqft $146
Subdivision North Kessler Manor
MLS Listing ID 21990760
Bedrooms 3
Full Baths 2
HOA Y/N No
Year Built 1955
Tax Year 2023
Lot Size 6,098 Sqft
Acres 0.14
Property Description
Location
State IN
County Marion
Rooms
Basement Egress Window(s), Finished
Main Level Bedrooms 3
Kitchen Kitchen Updated
Interior
Interior Features Paddle Fan, Hardwood Floors, Eat-in Kitchen, Wood Work Painted
Heating Forced Air
Cooling Central Electric
Fireplaces Number 1
Fireplaces Type Family Room, Woodburning Fireplce
Equipment Sump Pump
Fireplace Y
Appliance Dishwasher, Dryer, Microwave, Gas Oven, Refrigerator, Washer, Water Heater, Water Softener Owned
Exterior
Garage Spaces 1.0
Parking Type Detached, Asphalt
Building
Story One
Foundation Block
Water Municipal/City
Architectural Style Ranch, TraditonalAmerican
Structure Type Brick
New Construction false
Schools
School District Indianapolis Public Schools








