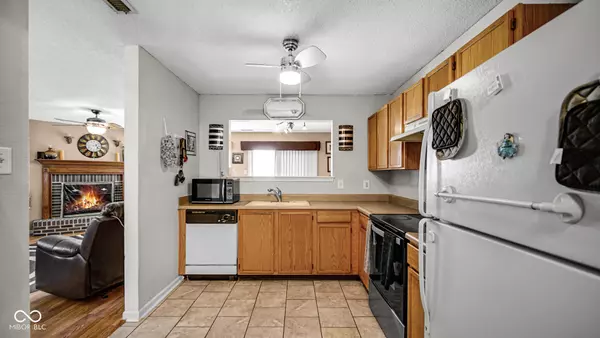
3 Beds
3 Baths
1,759 SqFt
3 Beds
3 Baths
1,759 SqFt
Key Details
Property Type Single Family Home
Sub Type Single Family Residence
Listing Status Pending
Purchase Type For Sale
Square Footage 1,759 sqft
Price per Sqft $130
Subdivision Colony At Heartland Crossing
MLS Listing ID 21988160
Bedrooms 3
Full Baths 2
Half Baths 1
HOA Fees $365/ann
HOA Y/N Yes
Year Built 1999
Tax Year 2023
Lot Size 4,356 Sqft
Acres 0.1
Property Description
Location
State IN
County Hendricks
Interior
Interior Features Attic Access
Heating Forced Air, Gas
Cooling Central Electric
Fireplaces Number 1
Fireplaces Type Great Room
Fireplace Y
Appliance Dishwasher, Disposal, Microwave, Electric Oven, Refrigerator, Water Heater
Exterior
Garage Spaces 2.0
Parking Type Attached
Building
Story Two
Foundation Slab
Water Municipal/City
Architectural Style TraditonalAmerican
Structure Type Vinyl Siding
New Construction false
Schools
School District Plainfield Community School Corp
Others
Ownership Mandatory Fee








