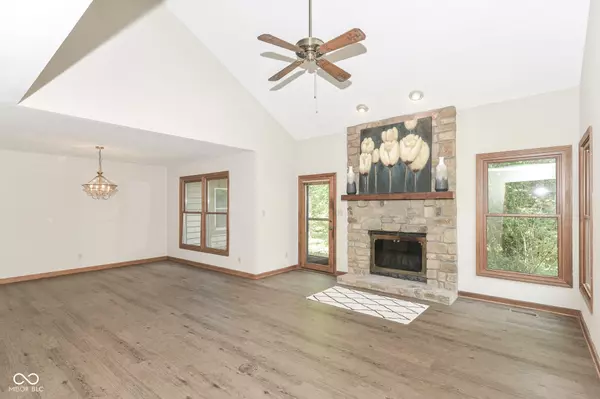
3 Beds
3 Baths
1,672 SqFt
3 Beds
3 Baths
1,672 SqFt
Key Details
Property Type Condo
Sub Type Condominium
Listing Status Active
Purchase Type For Sale
Square Footage 1,672 sqft
Price per Sqft $167
Subdivision Muir Woods
MLS Listing ID 21967079
Bedrooms 3
Full Baths 2
Half Baths 1
HOA Fees $405/mo
HOA Y/N Yes
Year Built 1987
Tax Year 2024
Lot Size 1,306 Sqft
Acres 0.03
Property Description
Location
State IN
County Marion
Interior
Interior Features Attic Access
Heating Gas
Cooling Central Electric
Fireplaces Number 1
Fireplaces Type Gas Log, Living Room, Masonry, Woodburning Fireplce
Fireplace Y
Appliance Electric Cooktop, Dishwasher, Disposal, Gas Water Heater, Laundry Connection in Unit, MicroHood, Microwave, Electric Oven, Range Hood, Refrigerator, Water Heater, Water Purifier, Water Softener Owned, Other
Exterior
Garage Spaces 2.0
Utilities Available Cable Available, Electricity Connected, Gas Nearby, Gas, Sewer Connected, Water Connected
Parking Type Attached
Building
Story One and One Half
Foundation Crawl Space, Poured Concrete
Water Municipal/City
Architectural Style Other
Structure Type Wood With Stone
New Construction false
Schools
Elementary Schools Nora Elementary School
Middle Schools Northview Middle School
High Schools North Central High School
School District Msd Washington Township
Others
HOA Fee Include Maintenance Structure,Insurance
Ownership Planned Unit Dev








