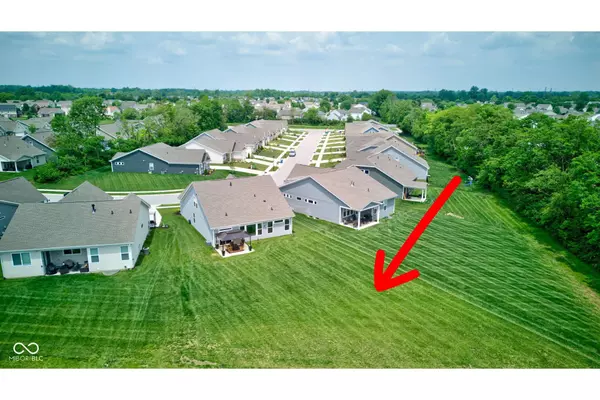
3 Beds
2 Baths
2,359 SqFt
3 Beds
2 Baths
2,359 SqFt
Key Details
Property Type Single Family Home
Sub Type Single Family Residence
Listing Status Active
Purchase Type For Sale
Square Footage 2,359 sqft
Price per Sqft $158
Subdivision Enclave At Lyster Lane
MLS Listing ID 21979262
Bedrooms 3
Full Baths 2
HOA Fees $142/mo
HOA Y/N Yes
Year Built 2022
Tax Year 2023
Lot Size 8,929 Sqft
Acres 0.205
Property Description
Location
State IN
County Marion
Rooms
Main Level Bedrooms 3
Interior
Interior Features Bath Sinks Double Main, Raised Ceiling(s), Center Island, Entrance Foyer, Hi-Speed Internet Availbl, Pantry, Screens Complete, Walk-in Closet(s), Windows Thermal, Windows Vinyl
Heating Forced Air, Gas
Cooling Central Electric
Equipment Smoke Alarm
Fireplace Y
Appliance Dishwasher, Disposal, Microwave, Electric Oven, Electric Water Heater
Exterior
Exterior Feature Smart Lock(s)
Garage Spaces 2.0
Utilities Available Cable Available, Gas Nearby
Waterfront false
View Y/N false
Parking Type Attached, Concrete
Building
Story Two
Foundation Slab
Water Municipal/City
Architectural Style Ranch, TraditonalAmerican
Structure Type Cement Siding,Stone
New Construction false
Schools
Middle Schools Franklin Central Junior High
High Schools Franklin Central High School
School District Franklin Township Com Sch Corp
Others
HOA Fee Include Management
Ownership Mandatory Fee








