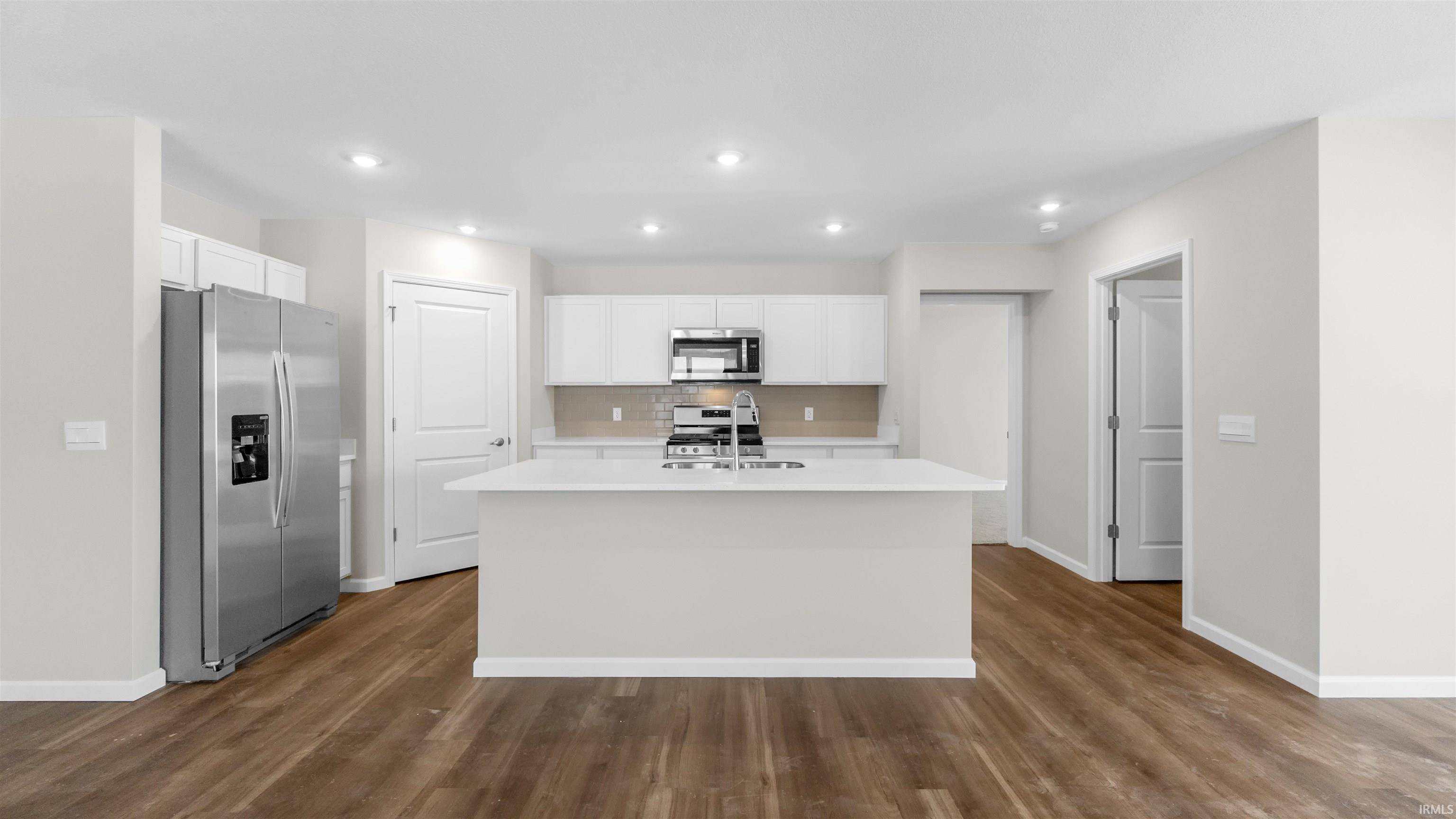$300,975
$299,900
0.4%For more information regarding the value of a property, please contact us for a free consultation.
2 Beds
2 Baths
1,800 SqFt
SOLD DATE : 07/15/2025
Key Details
Sold Price $300,975
Property Type Condo
Sub Type Condo/Villa
Listing Status Sold
Purchase Type For Sale
Square Footage 1,800 sqft
Subdivision Livingston Lakes
MLS Listing ID 202446431
Sold Date 07/15/25
Style One Story
Bedrooms 2
Full Baths 2
HOA Fees $29/ann
Abv Grd Liv Area 1,800
Total Fin. Sqft 1800
Year Built 2024
Tax Year 2024
Lot Size 6,316 Sqft
Property Sub-Type Condo/Villa
Property Description
Presenting the Erie! This low maintenance paired villa plan features 1,696 square feet of single level living featuring 2 beds, a flex room, 2 baths, and a finished 2 car garage. Villa living includes a built-in irrigation system, lawn care and landscaping, snow removal, and more - making everyday tasks even easier. Walk into your new home down the foyer to your open layout with a spacious kitchen including a large island, winter stone countertops, Lainecraft white cabinets, chrome pull down faucet, semi-gloss urban putty backsplash, stainless steel appliances, and a large pantry. The island overlooks an open living room and dining space brought together by LVP. Enjoy the outdoors after a long day with a covered porch off of the dining area. A large primary bedroom includes a luxurious ensuite bathroom and walk in closet. A flex room offers the potential for an office, playroom, or 3rd bedroom for growing families. Additional features include 9ft walls, 52in ceiling fan, framed windows with casing, and full house LVP flooring. This home includes Americas Smart Home® Technology which allows you to monitor and control your home from your couch or from 500 miles away and connect to your home with your smartphone, tablet, or computer.
Location
State IN
County Allen County
Area Allen County
Direction The intersection at Scott Road and Bass Road is currently closed for construction. Utilize West Hamilton Road North to turn onto Bass Road. Follow Bass road and turn left onto Livingston Lakes Way to enter community.
Rooms
Basement Slab
Kitchen Main, 14 x 9
Interior
Heating Gas, Forced Air
Cooling Central Air
Flooring Vinyl
Fireplaces Type None
Appliance Dishwasher, Microwave, Refrigerator, Range-Gas, Water Heater Electric
Laundry Main, 7 x 6
Exterior
Parking Features Attached
Garage Spaces 2.0
Fence None
Amenities Available 1st Bdrm En Suite, Closet(s) Walk-in, Disposal, Dryer Hook Up Electric, Eat-In Kitchen, Home Warranty Included, Kitchen Island, Open Floor Plan, Porch Covered, Wiring-Smart Home, Stand Up Shower, Tub/Shower Combination, Main Level Bedroom Suite, Great Room, Main Floor Laundry, Washer Hook-Up
Roof Type Dimensional Shingles
Building
Lot Description Level
Story 1
Foundation Slab
Sewer City
Water City
Architectural Style Traditional
Structure Type Stone,Vinyl
New Construction No
Schools
Elementary Schools Deer Ridge
Middle Schools Woodside
High Schools Homestead
School District Msd Of Southwest Allen Cnty
Others
Financing Cash,Conventional,FHA,VA
Read Less Info
Want to know what your home might be worth? Contact us for a FREE valuation!

Our team is ready to help you sell your home for the highest possible price ASAP

IDX information provided by the Indiana Regional MLS
Bought with UPSTAR NonMember • Non-Member Office






